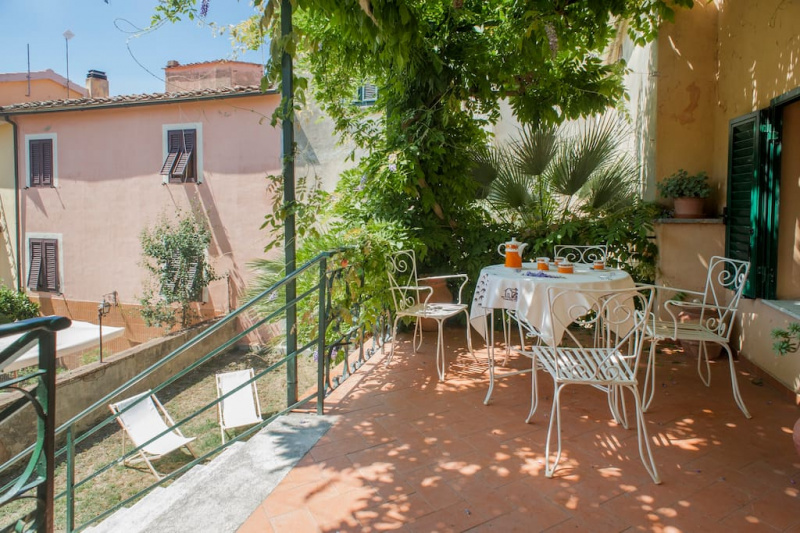600 000 €
Maison 3 chambres, 250 m² Riparbella, Pise (province)
Caractéristiques
jardin
terrasse
cave
Descriptif
In the heart of Tuscany, near Volterra and 10 minutes from the sea, villa with typical Tuscan style for five centuries with beams and beams, large fireplace and garden with wisteria-wrapped terrace. The house allows you to live in the Tuscan countryside immersed in the greenery 10 minutes from the sea!
In the historic center of Riparbella, with double entrance from piazza Marconi and from piazza Borgo di Sotto, private villa sells a very old villa - one of the first homes built in the country of Riparbella - on several levels, restored in some parts. Typical Tuscan style with beams, beams, and large antique fireplace.
The villa consists of:
Entrance from Piazza Marconi with garden of about 80 square meters, great for sunbathing or relaxing with deckchairs; On the side of the garden is a stairway leading to a terrace with secular wisteria. From the terrace you access the double lounge. Next to the living room is the large kitchen, with a 180 cm high fireplace. Also on this floor is the first of the two bathrooms, completely rebuilt in 2014.
On the first floor there are three double bedrooms, one very large with a small bathroom (with washbasin and water).
On the ground floor complete the property:
- a cellar (about 40 square meters)
- eagles (about 18 square meters)
- a reminder (about 22 sqm)
- a stretch of land reserved and usable as a parking space.
In the historic center of Riparbella, with double entrance from piazza Marconi and from piazza Borgo di Sotto, private villa sells a very old villa - one of the first homes built in the country of Riparbella - on several levels, restored in some parts. Typical Tuscan style with beams, beams, and large antique fireplace.
The villa consists of:
Entrance from Piazza Marconi with garden of about 80 square meters, great for sunbathing or relaxing with deckchairs; On the side of the garden is a stairway leading to a terrace with secular wisteria. From the terrace you access the double lounge. Next to the living room is the large kitchen, with a 180 cm high fireplace. Also on this floor is the first of the two bathrooms, completely rebuilt in 2014.
On the first floor there are three double bedrooms, one very large with a small bathroom (with washbasin and water).
On the ground floor complete the property:
- a cellar (about 40 square meters)
- eagles (about 18 square meters)
- a reminder (about 22 sqm)
- a stretch of land reserved and usable as a parking space.
Détails
- Type de bienMaison
- ÉtatÀ rénover partiellement
- Surface habitable250 m²
- Chambres3
- Salles d’eau2
- Jardin100 m²
- Terrasse30 m²
- Classe énergie
- RéférenceVilla in val di Cecina
Distance de:
Les distances sont calculées en ligne droite
- Aéroports
- Transport en commun
- Sortie d’autoroute7.7 km
- Hôpital7.7 km - Bassa Val di Cecina
- Côte10.8 km
- Station de ski83.0 km
Autour de ce bien
- Magasins
- Manger à l’extérieur
- Activités sportives
- Écoles
- Pharmacie160 m - Pharmacie
- Vétérinaire8.5 km - Vétérinaire - Dottor Riccardo Cervelli
Informations sur Riparbella
- Altitude216 m d’altitude
- Superficie58.96 km²
- Type de territoireColline côtière
- Population1554
Contacter le propriétaire
Particulier
Francesco
Via La Nunziatina, 30, Pisa, Pisa
0039 328 3554918
Que pensez-vous de la qualité de cette annonce ?
Aidez-nous à améliorer votre expérience Gate-away en donnant un commentaire sur cette annonce.
Veuillez ne pas considérer le bien lui-même, mais uniquement la qualité de sa présentation.

