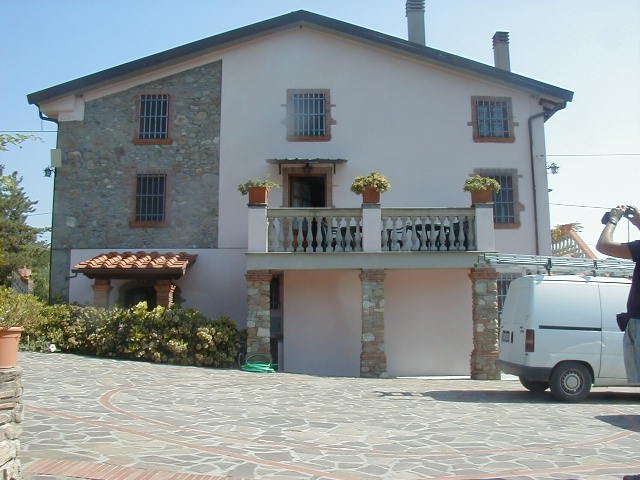Négociable
2 100 000 €
Maison 8 chambres, 710 m² Capannori, Lucques (province)
Caractéristiques
piscine
cave
Descriptif
building complex consists of two cottages completely renovated
The first of mq. 180 on two floors, comprises entrance hall, kitchen-dining room, living room, closet, bathroom with PT, three bedrooms and bathroom on P.1 °, accompanied also by a portico of about sqm. 47, the second of mq. 530 over three floors, composed of entrance-living room, basement, kitchen, pantry and bathroom on the PT, living room, dining room, three bedrooms and two bathrooms in addition to P.1 terrace, four bedrooms, study and bathroom on the P.2 ° accompanied by about sqm. 8500 of the compound, swimming pool with an underlying flat square meters. 100, as well cellar sqm. 50.
The second of mq. 530 over three floors, composed of entrance-living room, basement, kitchen, pantry and bathroom on the PT, living room, dining room, three bedrooms and two bathrooms in addition to P.1 terrace, four bedrooms, study and bathroom on the P.2 ° accompanied by about sqm. 8500 of the compound, swimming pool with an underlying flat square meters. 100, as well cellar sqm. 50.
The first of mq. 180 on two floors, comprises entrance hall, kitchen-dining room, living room, closet, bathroom with PT, three bedrooms and bathroom on P.1 °, accompanied also by a portico of about sqm. 47, the second of mq. 530 over three floors, composed of entrance-living room, basement, kitchen, pantry and bathroom on the PT, living room, dining room, three bedrooms and two bathrooms in addition to P.1 terrace, four bedrooms, study and bathroom on the P.2 ° accompanied by about sqm. 8500 of the compound, swimming pool with an underlying flat square meters. 100, as well cellar sqm. 50.
The second of mq. 530 over three floors, composed of entrance-living room, basement, kitchen, pantry and bathroom on the PT, living room, dining room, three bedrooms and two bathrooms in addition to P.1 terrace, four bedrooms, study and bathroom on the P.2 ° accompanied by about sqm. 8500 of the compound, swimming pool with an underlying flat square meters. 100, as well cellar sqm. 50.
Détails
- Type de bienMaison
- ÉtatHabitable de suite
- Surface habitable710 m²
- Chambres8
- Salles d’eau6
- Classe énergie
- Référencevilla Valentina
Distance de:
Les distances sont calculées en ligne droite
Les distances sont calculées à partir du centre de la ville.
L’emplacement exact de ce bien n’a pas été spécifié par l’annonceur.
- Aéroports
- Transport en commun
880 m - Gare - Tassignano-Capannori
- Hôpital3.3 km - Ospedale San Luca
- Côte25.3 km
- Station de ski31.0 km
Informations sur Capannori
- Altitude15 m d’altitude
- Superficie156.18 km²
- Type de territoirePlaine
- Population46389
Carte
Ce bien est situé dans la municipalité mise en évidence.
L’annonceur a choisi de ne pas afficher l’emplacement exact de ce bien.
Google Satellite View©
Contacter le propriétaire
Particulier
Bianchi Ugo
Antracoli Via Romana 3041/B, LUCCA, Lucca
+39 338 2500247
Que pensez-vous de la qualité de cette annonce ?
Aidez-nous à améliorer votre expérience Gate-away en donnant un commentaire sur cette annonce.
Veuillez ne pas considérer le bien lui-même, mais uniquement la qualité de sa présentation.

