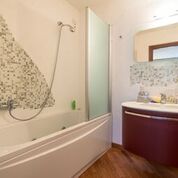540 000 €
Maison 3 chambres, 210 m² Barberino Tavarnelle, Florence (province)
Caractéristiques
jardin
terrasse
garage
cave
Descriptif
Independent portion of house in the heart of Chianti.
The house has a traditional structure and therefore with typical features of the area as exterior walls in stone, ceilings with wooden beams and brick vaults, terracotta floors in the living room.
the house has three floors, completely renovated, with fine finishes. On the ground floor there are one bathroom, a dining room and a living room inside a particular portico with marvelous view of the panorama. On the first floor two large bedrooms and a bathroom; in the basement with direct and independent exit to the garden, a study, a master bedroom with attached bathroom, laundry area and a large closet.
The property includes a garden of about 500 square meters and a panoramic terrace of 150 square meters, equipped with outdoor kitchen area, equipped with barbecue and sandstone oven.
Inside the garden, at the end of the driveway there are two covered parking spaces. The property is also characterized by modern systems such as photovoltaic, solar panel and rainwater cistern, which make the house almost completely independent.
The house has a traditional structure and therefore with typical features of the area as exterior walls in stone, ceilings with wooden beams and brick vaults, terracotta floors in the living room.
the house has three floors, completely renovated, with fine finishes. On the ground floor there are one bathroom, a dining room and a living room inside a particular portico with marvelous view of the panorama. On the first floor two large bedrooms and a bathroom; in the basement with direct and independent exit to the garden, a study, a master bedroom with attached bathroom, laundry area and a large closet.
The property includes a garden of about 500 square meters and a panoramic terrace of 150 square meters, equipped with outdoor kitchen area, equipped with barbecue and sandstone oven.
Inside the garden, at the end of the driveway there are two covered parking spaces. The property is also characterized by modern systems such as photovoltaic, solar panel and rainwater cistern, which make the house almost completely independent.
Détails
- Type de bienMaison
- ÉtatHabitable de suite
- Surface habitable210 m²
- Chambres3
- Salles d’eau3
- Terrain500 m²
- Jardin500 m²
- Terrasse150 m²
- Classe énergie
- Référencebeautiful house in chianti Hills
Distance de:
Les distances sont calculées en ligne droite
- Aéroports
- Transport en commun
- Sortie d’autoroute4.0 km
- Hôpital3.2 km
- Côte60.2 km
- Station de ski63.0 km
Autour de ce bien
- Magasins
- Manger à l’extérieur
- Activités sportives
- Écoles
- Pharmacie3.9 km - Pharmacie
- Vétérinaire14.2 km - Vétérinaire - Dott. Paolo Bandinelli
Informations sur Barberino Tavarnelle
- Altitude373 m d’altitude
- Superficie122.99 km²
- Type de territoireColline interne
- Population11953
Contacter le propriétaire
Particulier
Fabrizio Tonin
via spontini 11, milano, mi
3483527277
Que pensez-vous de la qualité de cette annonce ?
Aidez-nous à améliorer votre expérience Gate-away en donnant un commentaire sur cette annonce.
Veuillez ne pas considérer le bien lui-même, mais uniquement la qualité de sa présentation.

