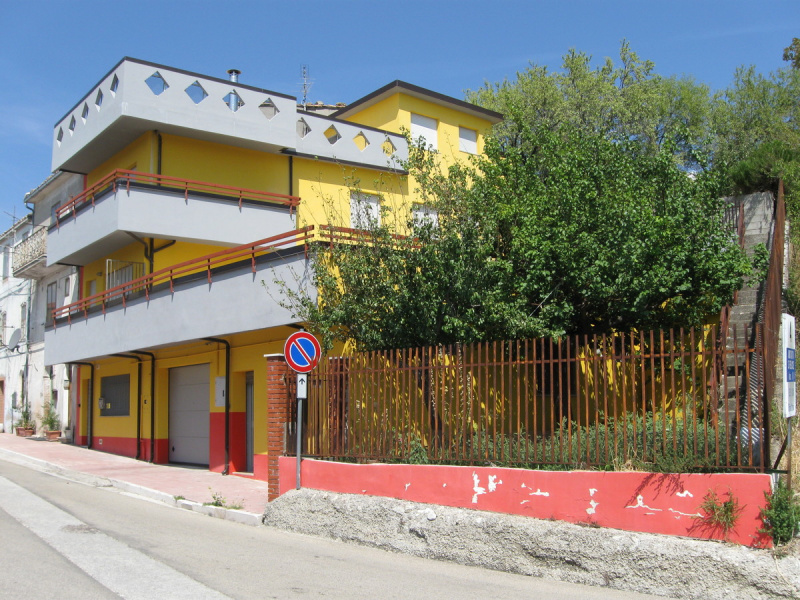70 000 €
Maison individuelle 5 chambres, 286 m² San Felice del Molise, Campobasso (province)
Caractéristiques
jardin
terrasse
garage
cave
Descriptif
Building situated in via S. Rocco n. 117,119 and 121 in San Felice del Molise – CB.
Detached property with two entrances used as dwelling (category A/3 with ground floor, first floor, second floor, third floor) with the related areas (habitable attic, garage with remote, boiler room, cellar, gardens, terraces and balconies) situated at the gates of the residential area of San Felice del Molise.
Details of the restoration with maintenance intervention:
a) External restoration: balconies and terraces in 2012/2013/2018
b) Interiors: partially restored in 2017/2018, to be completed.
Description of the surface
a. Garage: 40 sqm
b. Dwelling (Ground, first and second floor) 250 sqm
c. Balconies/terraces: 210 sqm
d. Habitable attic: 36 sqm
e. Cellar/boiler room: 32 sqm
f. Gardens/vegetable garden: 260 sqm
The exterior finishes have been done in 2012-13 and 2018. The exterior walls and the first terrace have been treated with plastic material to absorb rising damp. There haven’t been any other humidity stains.
There is the possibility to transform the dwelling into 4 independent apartments with 4 entrances and bathrooms.
Dott. Ing. Vanni Manso +39 348 2942519.
Several fruit trees:
pear, almond, fig, cherry, apricot trees, blackthorn. The property includes plots of land, some with wells and springs. The building was built between 1970/1980 and there is a building permit.
Detached property with two entrances used as dwelling (category A/3 with ground floor, first floor, second floor, third floor) with the related areas (habitable attic, garage with remote, boiler room, cellar, gardens, terraces and balconies) situated at the gates of the residential area of San Felice del Molise.
Details of the restoration with maintenance intervention:
a) External restoration: balconies and terraces in 2012/2013/2018
b) Interiors: partially restored in 2017/2018, to be completed.
Description of the surface
a. Garage: 40 sqm
b. Dwelling (Ground, first and second floor) 250 sqm
c. Balconies/terraces: 210 sqm
d. Habitable attic: 36 sqm
e. Cellar/boiler room: 32 sqm
f. Gardens/vegetable garden: 260 sqm
The exterior finishes have been done in 2012-13 and 2018. The exterior walls and the first terrace have been treated with plastic material to absorb rising damp. There haven’t been any other humidity stains.
There is the possibility to transform the dwelling into 4 independent apartments with 4 entrances and bathrooms.
Dott. Ing. Vanni Manso +39 348 2942519.
Several fruit trees:
pear, almond, fig, cherry, apricot trees, blackthorn. The property includes plots of land, some with wells and springs. The building was built between 1970/1980 and there is a building permit.
Détails
- Type de bienMaison individuelle
- ÉtatÀ rénover partiellement
- Surface habitable286 m²
- Chambres5
- Salles d’eau4
- Terrain260 m²
- Terrasse70 m²
- Classe énergie
- RéférenceAbitazione in Vendita
Distance de:
Les distances sont calculées en ligne droite
- Aéroports
- Transport en commun
- Sortie d’autoroute19.4 km
- Hôpital20.5 km - Ospedale civile G. Vietri
- Côte20.5 km
- Station de ski38.0 km
Autour de ce bien
- Magasins
- Manger à l’extérieur
- Activités sportives
- Écoles
- Pharmacie4.4 km - Pharmacie - Farmacia Spadanuda
- Vétérinaire54.1 km - Vétérinaire - Veterinario Niro
Informations sur San Felice del Molise
- Altitude548 m d’altitude
- Superficie24.37 km²
- Type de territoireColline interne
- Population571
Contacter le propriétaire
Particulier
Vanni MANSO
v. Dante, 31, Sant'angelo A Cupolo, Benevento
+393482942519
Que pensez-vous de la qualité de cette annonce ?
Aidez-nous à améliorer votre expérience Gate-away en donnant un commentaire sur cette annonce.
Veuillez ne pas considérer le bien lui-même, mais uniquement la qualité de sa présentation.

