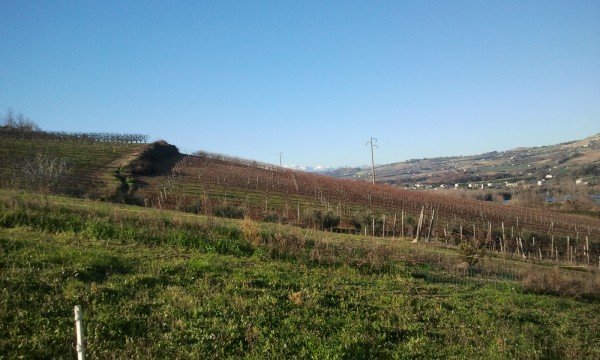70 000 €
Maison 3 chambres, 160 m² Montefiore dell'Aso, Ascoli Piceno (province)
Caractéristiques
jardin
garage
cave
Descriptif
Spectacular villa to be built, with an approved project. It will have a surface of about 160 sqm on a plot of about 15000 sqm.
The main dwelling can be reached with a private road with entrance from the Valdaso. On the project it is composed of one floor overlooking the hills of Marche with view on the sea.
The interior layout will have in the living area, a living room with dining area, an eat-in kitchen, a lundry, a guest bathroom and a cellar; in the sleeping area you will find 3 spacious bedrooms and a bathroom.
Besides the garden that surrounds the house, there will be an internal courtyard with stairs on the back of the house, in a sheltered position. The project is programmed respecting the norms on the energy saving with an efficiency class A.
The covering of the building and the sliding shutters are designed with wood; the slope of the roof, in the project is green, is in contrast with the natural one of the land. It will result a house completely above the ground but protected in its centre from the outside.
The construction, in the theory of the project, can be adapted to the needs of the buyer both in the layout of the rooms and in the choice of the materials.
The main dwelling can be reached with a private road with entrance from the Valdaso. On the project it is composed of one floor overlooking the hills of Marche with view on the sea.
The interior layout will have in the living area, a living room with dining area, an eat-in kitchen, a lundry, a guest bathroom and a cellar; in the sleeping area you will find 3 spacious bedrooms and a bathroom.
Besides the garden that surrounds the house, there will be an internal courtyard with stairs on the back of the house, in a sheltered position. The project is programmed respecting the norms on the energy saving with an efficiency class A.
The covering of the building and the sliding shutters are designed with wood; the slope of the roof, in the project is green, is in contrast with the natural one of the land. It will result a house completely above the ground but protected in its centre from the outside.
The construction, in the theory of the project, can be adapted to the needs of the buyer both in the layout of the rooms and in the choice of the materials.
Détails
- Type de bienMaison
- ÉtatNeuf
- Surface habitable160 m²
- Chambres3
- Salles d’eau2
- Terrain1,2 ha
- Jardin5 000 m²
- Classe énergie
- RéférenceWONDERFUL VILLA TO BE BUILT
Distance de:
Les distances sont calculées en ligne droite
- Aéroports
- Transport en commun
- Sortie d’autoroute12.1 km
- Hôpital6.5 km - RSA
- Côte12.3 km
- Station de ski30.0 km
Autour de ce bien
- Magasins
- Manger à l’extérieur
- Activités sportives
- Écoles
- Pharmacie6.5 km - Pharmacie
- Vétérinaire14.7 km - Vétérinaire - Centro veterinario dottor Pagliarini
Informations sur Montefiore dell'Aso
- Altitude412 m d’altitude
- Superficie28.21 km²
- Type de territoireColline côtière
- Population1991
Contacter le propriétaire
Particulier
Aurelio Ortenzi
Pedaso, Pedaso, AP
Que pensez-vous de la qualité de cette annonce ?
Aidez-nous à améliorer votre expérience Gate-away en donnant un commentaire sur cette annonce.
Veuillez ne pas considérer le bien lui-même, mais uniquement la qualité de sa présentation.

