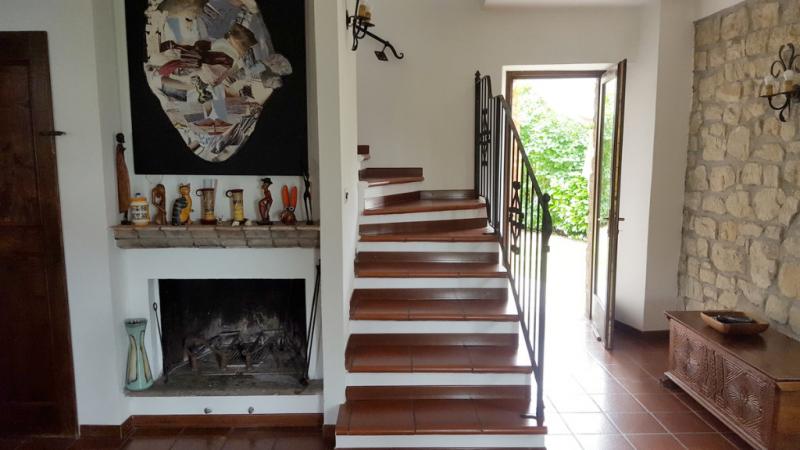450 000 €
Maison individuelle 4 chambres, 420 m² Ponte Nizza, Pavie (province)
Caractéristiques
jardin
terrasse
cave
Descriptif
Old property situated on a hill in the residential area with a magnificent view on the surrounding hills. It is located on the hills of Oltrepò Pavese, about 60 km from Milan.
The property includes two perfectly restored stone buildings that could be used as residential or commercial properties (B&B or restaurant with rooms). They could be reached by a driveway that, from the gate, goes through the garden and leads to the private courtyard.
The main dwelling has a surface of more than 300 sqm on 3 levels plus a cellar. It is composed on the ground floor of living room, study, dining room, kitchen and bathroom. On the first floor we find two bedrooms, a study and a bathroom. The lower ground floor is composed of a bedroom, a hobby room, a bathroom and a broom closet. On the basement floor there is a boiler room and a cellar.
The second dwelling of 120 sqm on two levels with porch includes living room, kitchen and bathroom on the ground floor. The first floor is composed of bedroom, study, wide mezzanine and bathroom.
There is a third building of 120 sqm on 2 levels with canopy for the wood, that is currently used as storage, but could be transformed into a dwelling. The property includes another stone building that could be used as tool shed or for other purposes.
The property is immediately habitable and it is surrounded by a garden of 2000 sqm.
The property includes two perfectly restored stone buildings that could be used as residential or commercial properties (B&B or restaurant with rooms). They could be reached by a driveway that, from the gate, goes through the garden and leads to the private courtyard.
The main dwelling has a surface of more than 300 sqm on 3 levels plus a cellar. It is composed on the ground floor of living room, study, dining room, kitchen and bathroom. On the first floor we find two bedrooms, a study and a bathroom. The lower ground floor is composed of a bedroom, a hobby room, a bathroom and a broom closet. On the basement floor there is a boiler room and a cellar.
The second dwelling of 120 sqm on two levels with porch includes living room, kitchen and bathroom on the ground floor. The first floor is composed of bedroom, study, wide mezzanine and bathroom.
There is a third building of 120 sqm on 2 levels with canopy for the wood, that is currently used as storage, but could be transformed into a dwelling. The property includes another stone building that could be used as tool shed or for other purposes.
The property is immediately habitable and it is surrounded by a garden of 2000 sqm.
Détails
- Type de bienMaison individuelle
- ÉtatHabitable de suite
- Surface habitable420 m²
- Chambres4
- Salles d’eau5
- Jardin2 000 m²
- Classe énergie
- RéférenceCottages in the hills
Distance de:
Les distances sont calculées en ligne droite
- Aéroports
- Transport en commun
- Sortie d’autoroute19.9 km
- Hôpital6.2 km - Ospedale Civile di Varzi "SS. Annunziata"
- Côte51.4 km
- Station de ski15.0 km
Autour de ce bien
- Magasins
- Manger à l’extérieur
- Activités sportives
- Écoles
- Pharmacie2.0 km - Pharmacie - Farmacia Tarditi
- Vétérinaire6.6 km - Vétérinaire
Informations sur Ponte Nizza
- Altitude267 m d’altitude
- Superficie22.96 km²
- Type de territoireColline interne
- Population760
Carte
Ce bien est situé sur la rue/route balisée.
L’annonceur n’a pas fourni l’adresse exacte de ce bien, mais uniquement la rue/route.
Google Satellite View©Google Street View©
Contacter le propriétaire
Particulier
Arianna Gardelli
via Tagliamento 10, Voghera, Pavia
3337504797
Que pensez-vous de la qualité de cette annonce ?
Aidez-nous à améliorer votre expérience Gate-away en donnant un commentaire sur cette annonce.
Veuillez ne pas considérer le bien lui-même, mais uniquement la qualité de sa présentation.

