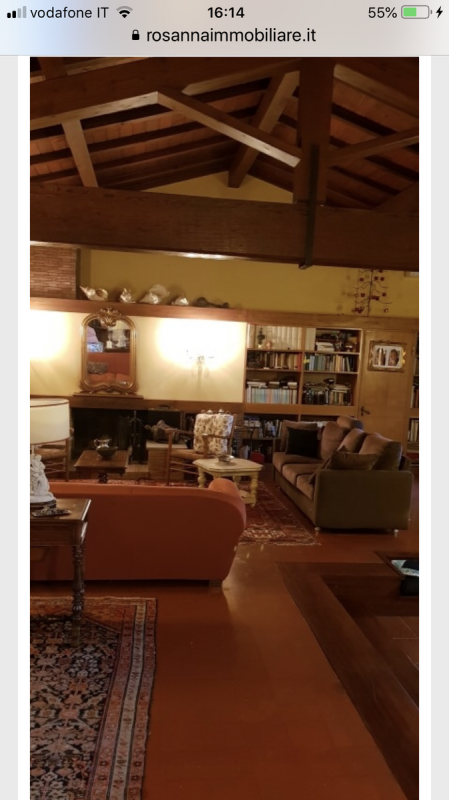Négociable
850 000 €
Ferme 3 chambres, 240 m² Livourne, Livourne (province)
Caractéristiques
jardin
Descriptif
240m2 farmhouse with open access on three sides, rebuilt with premium building materials. On the ground floor there is a large kitchen with access to a huge terrace made of Tuscan terracotta and a large fireplace positioned at counter top height, followed by a living room with a back door onto the garden and easy access to an outdoor hot tub; a small toilet with a window; a double living room with a wooden beam ceiling and a large fireplace, with a back door onto the garden; plus two service rooms and a laundry room with outside access. On the first floor there are three double bedrooms and two bathrooms with windows, and a passageway to the study. The entire villa features Impruneta terracotta flooring. The 1000m2 garden is decorated with ponds featuring fishes, water lilies and other deliciously scented Mediterranean flora. The property is equipped with a 6.5W photovoltaic system, an irrigation system and a water softener. There is a private entrance with a path that leads to two parking places.
Détails
- Type de bienFerme
- ÉtatHabitable de suite
- Surface habitable240 m²
- Chambres3
- Salles d’eau3
- Jardin1 000 m²
- Classe énergie
- Référencecottage between olive trees and sea
Distance de:
Les distances sont calculées en ligne droite
- Aéroports
- Transport en commun
- Sortie d’autoroute12.5 km
- Hôpital5.4 km - Casa di Cura "Villa Tirrena"
- Côte770 m
- Station de ski73.0 km
Autour de ce bien
- Magasins
- Manger à l’extérieur
- Activités sportives
- Écoles
- Pharmacie880 m - Pharmacie - Farmacia di Montenero
- Vétérinaire1.9 km - Vétérinaire - Ospedale veterinario Ardenza
Informations sur Livourne
- Altitude3 m d’altitude
- Superficie104.71 km²
- Type de territoireColline côtière
- Population155370
Contacter le propriétaire
Particulier
Maria Teresa De Biase
Via dei salici 44, Livorno, Livorno
00393394978567
Que pensez-vous de la qualité de cette annonce ?
Aidez-nous à améliorer votre expérience Gate-away en donnant un commentaire sur cette annonce.
Veuillez ne pas considérer le bien lui-même, mais uniquement la qualité de sa présentation.

